Wisconsin is home to many creative retreats, including ones at Taliesin, the late architect Frank Lloyd Wright’s former home.
It can take several visits to really get to know a place, and for an intimate conxnection to bloom. Six visits in, over the course of a few years, I was finally feeling a kindred connection with Frank Lloyd Wright’s homestead, Taliesin, in Spring Green, Wisconsin, and the late architect himself. No longer on a guided tour, being shepherded around in a large group on the 800-acre estate, I was instead within an intimate group of six people attending a creative-writing retreat, “Creative Writing Workshop: Story in Place and Time.” Led by Geoff Herbach, it was a three-day, two-night experience.
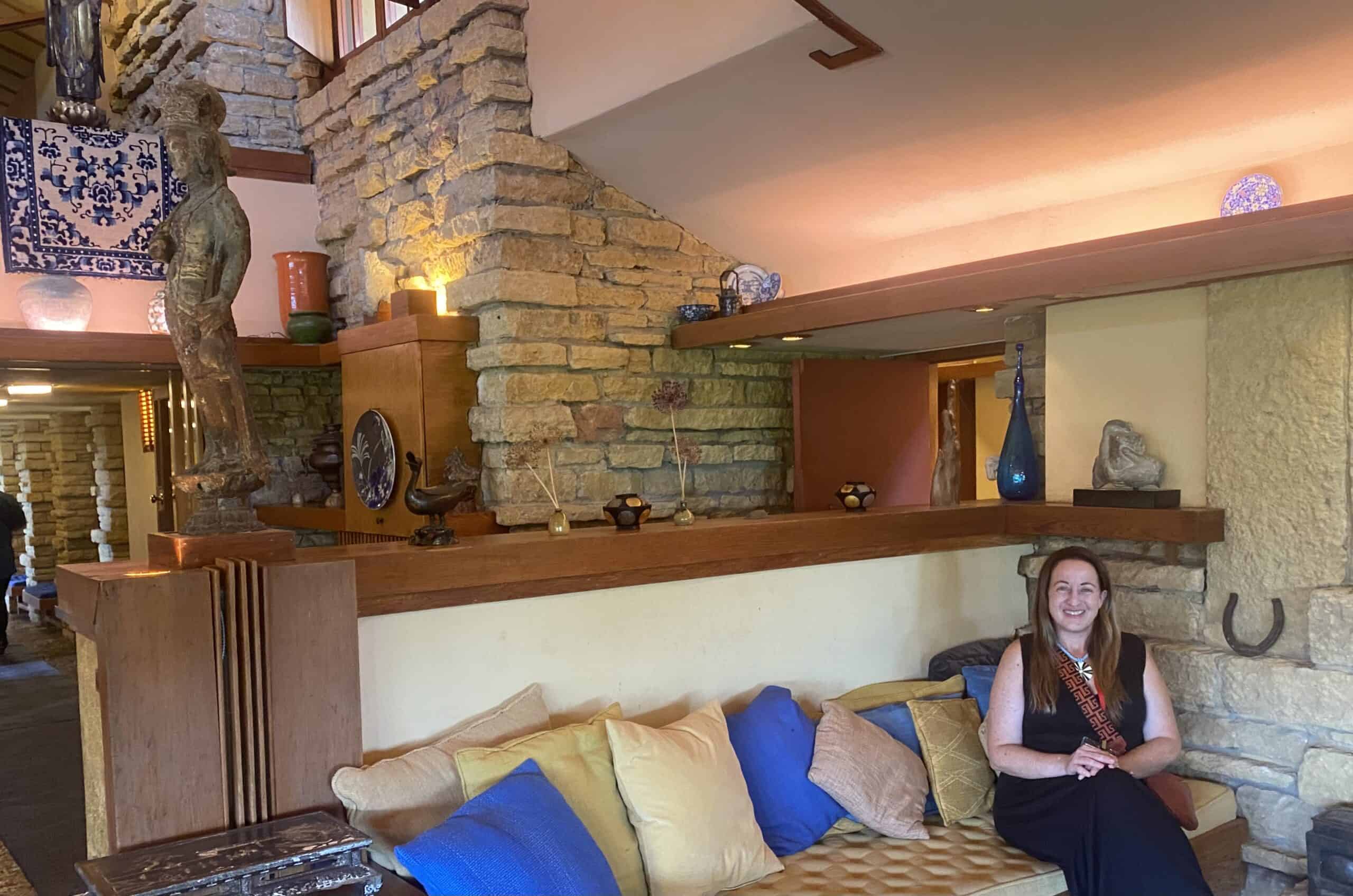
When we set aside the time and space to create something, that’s when the magic happens. Other than fiddling on your phone, there are few distractions at a retreat. You can’t go watch TV (I didn’t even see one here), and you can’t do laundry or the dishes, which are common procrastination techniques for any writer.
While yes, the words did flow, and I truly felt inspired by the setting, the best part was unfettered access to Wright’s drafting studio as well as his living room. We wrote in these spaces, before tours began and also after hours, when we enjoyed a communal dinner featuring red wines and Wisconsin cheese on the very same terrace where Wright and his third wife, Olgivanna, along with some of the architectural fellows, were once photographed. While the architect died in 1959, it’s not a stretch to say that I felt his presence during this 48-hour period. After all, we were in the same spaces—just many decades apart—and both engaging in creativity.
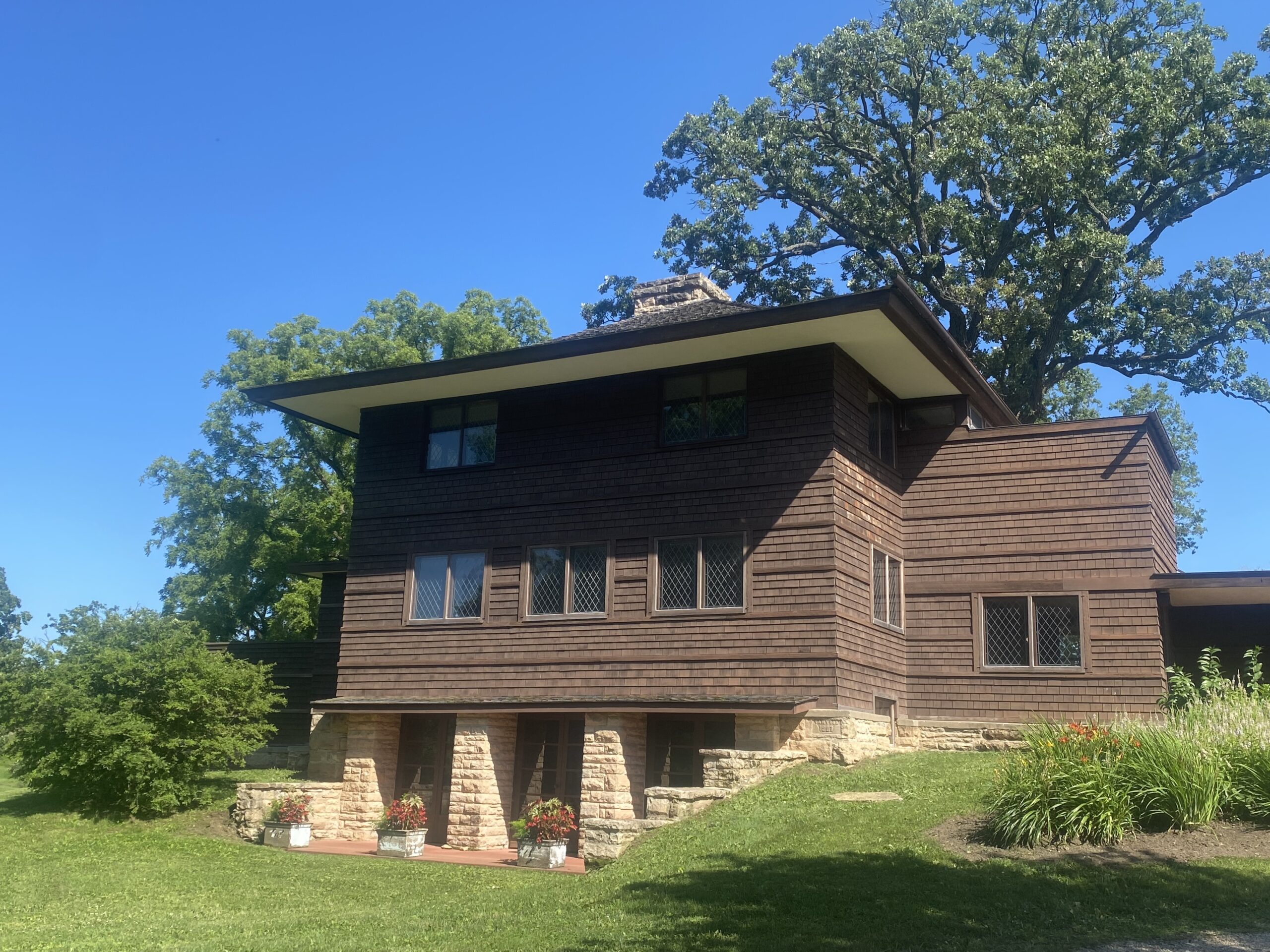
As part of Taliesin’s Weekend Workshops series—where instructors guide students in creative disciplines that range from bread baking to jewelry making—the weekend began with a tour. Caroline Hamblen, director of programs at Taliesin Preservation, led the tour. As a young adult, she moved here from Germany 25 years ago, joining her aunt and uncle who already lived at Taliesin. With her husband, who is a practicing architect, they’ve raised their children at the estate. They’ve met many of Wright’s apprentices. At one time, up to 70 apprentices lived and worked at Taliesin, using the Driftless Region property as both inspiration and a laboratory.
“We want this to be a living, breathing environment for everyone to engage in,” Hamblen shared on the tour. She invited us to disconnect from stress and business until we go back to work on Monday. Taliesin, she said, “is the path of discovery.” This also happened to be a design technique of Wright’s: He liked to conceal front-door entrances to the houses he designed. We hadn’t started writing yet, but I filed this tidbit away for when we did. “What would I write about?” is a question that kept nagging at me. I decided to leave this up to the universe to tell me, or, more appropriately, the setting.
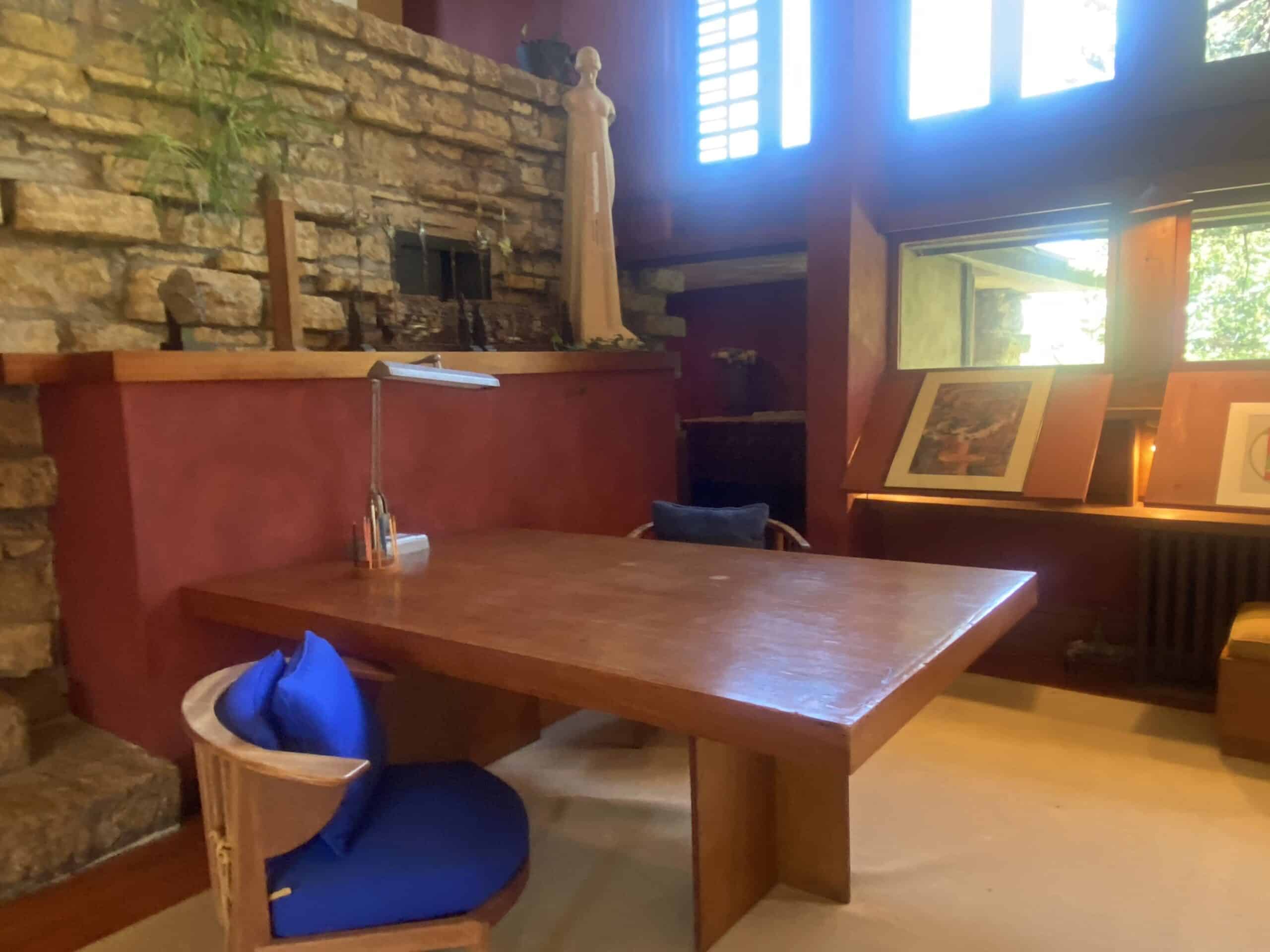
Wright advocated for synergy at Taliesin. Not only was there a drafting studio, but there were also houses, a farm, and a school where his aunts taught. In the studio attached to his home, where he sometimes drafted and also entertained clients, sits a desk jutting out from the wall, a fireplace, lots of East-Asian art, and a desk chair with bright blue cushions. “Wright is trying to break open the box,” said Hamblen in the Hillside Home School’s Assembly Hall, which we visited next. It features a balcony overlooking a room that, in turn, overlooks the theater.
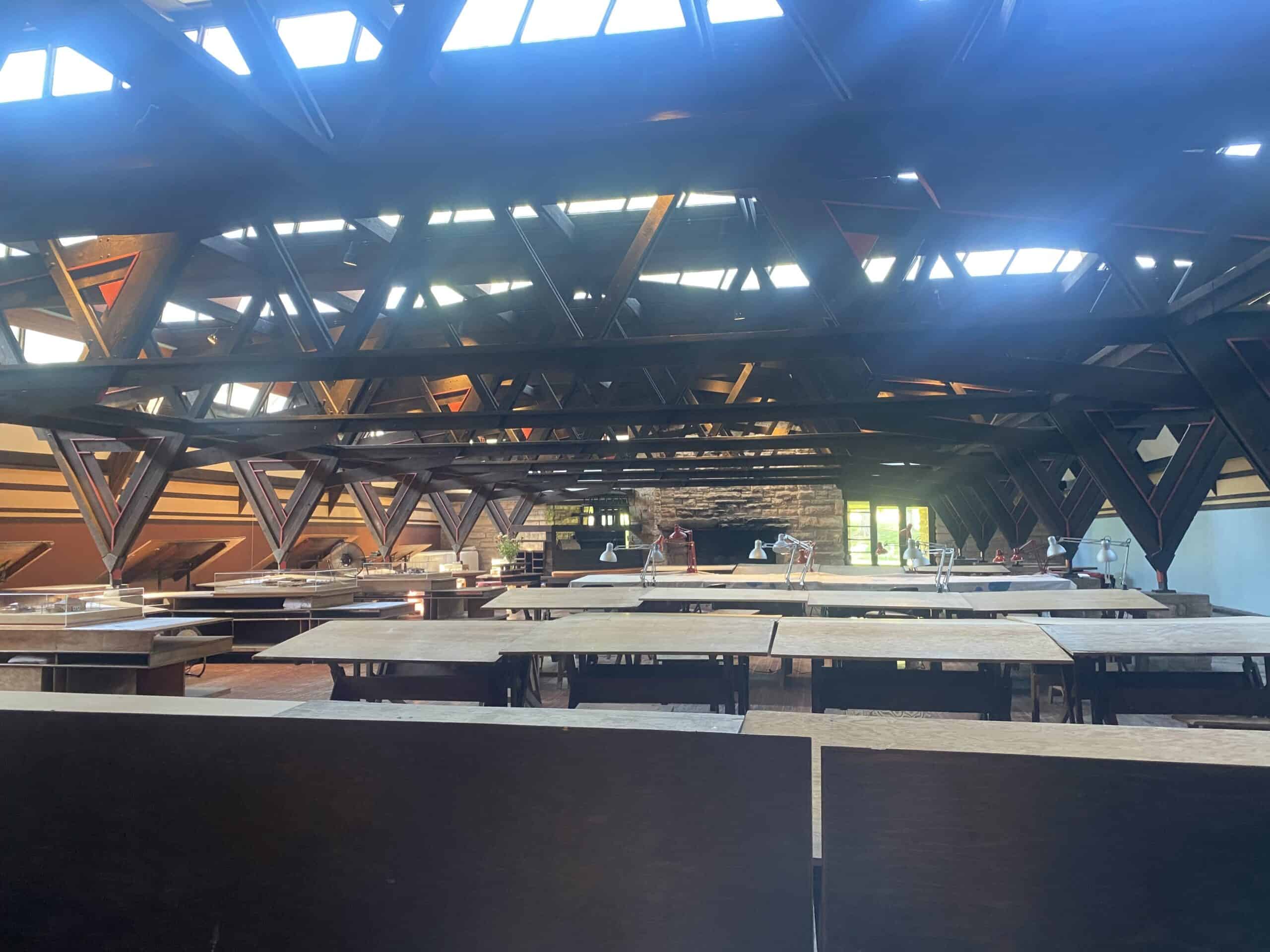
“And this will be your classroom,” Hamblen said as we entered the drafting studio. Tables and chairs are lined up in rows, as if in a classroom, and at one end is a floor-to-ceiling stone fireplace. The late-afternoon light danced around geometric shapes at the roofline, creating designs on the floor, an example of the little surprises we’ve come to appreciate about Wright’s designs. Nothing is as it seems.
For the past nine years, Kyle Dockery, Taliesin’s collections coordinator, has been documenting objects, art, and other decorative items at the estate. The next morning, Dockery walked us through many of the art objects Wright collected during his travels in Asia as we sat in the house’s living room. That’s when I knew what I would write about that weekend in my novel-in-progress: How objects in the protagonist’s home—from the mundane, like magnets on the fridge, to family photos and the home’s historic architecture—revealed backstories and family memories. I’d been struggling to describe the home in a way that didn’t read like a real estate listing. As a result, I’d been skimming past its aesthetic and what it could share with readers about the protagonist’s state of mind.
Dockery reading out loud sections of Wright’s autobiography, which he wrote at the age of 63, brought greater meaning to the objects, including those in the Blossoms of the Soul series. These Chinese artifacts were built into the house’s stone walls and are viewable from the interior. They’re beautiful, yes, but also tell a very personal story: Wright salvaged these from previous fires at Taliesin (1914 and 1925), finding a new home in these new walls. Our first writing prompt came next, having just viewed Wright’s Blossoms of the Soul series as a source of inspiration: “Think about the objects your character would be surrounded with at the time of your story. How do the objects around us speak to our interior selves?” There were other writing prompts throughout the weekend, but this one unlocked the most in my novel-in-progress. 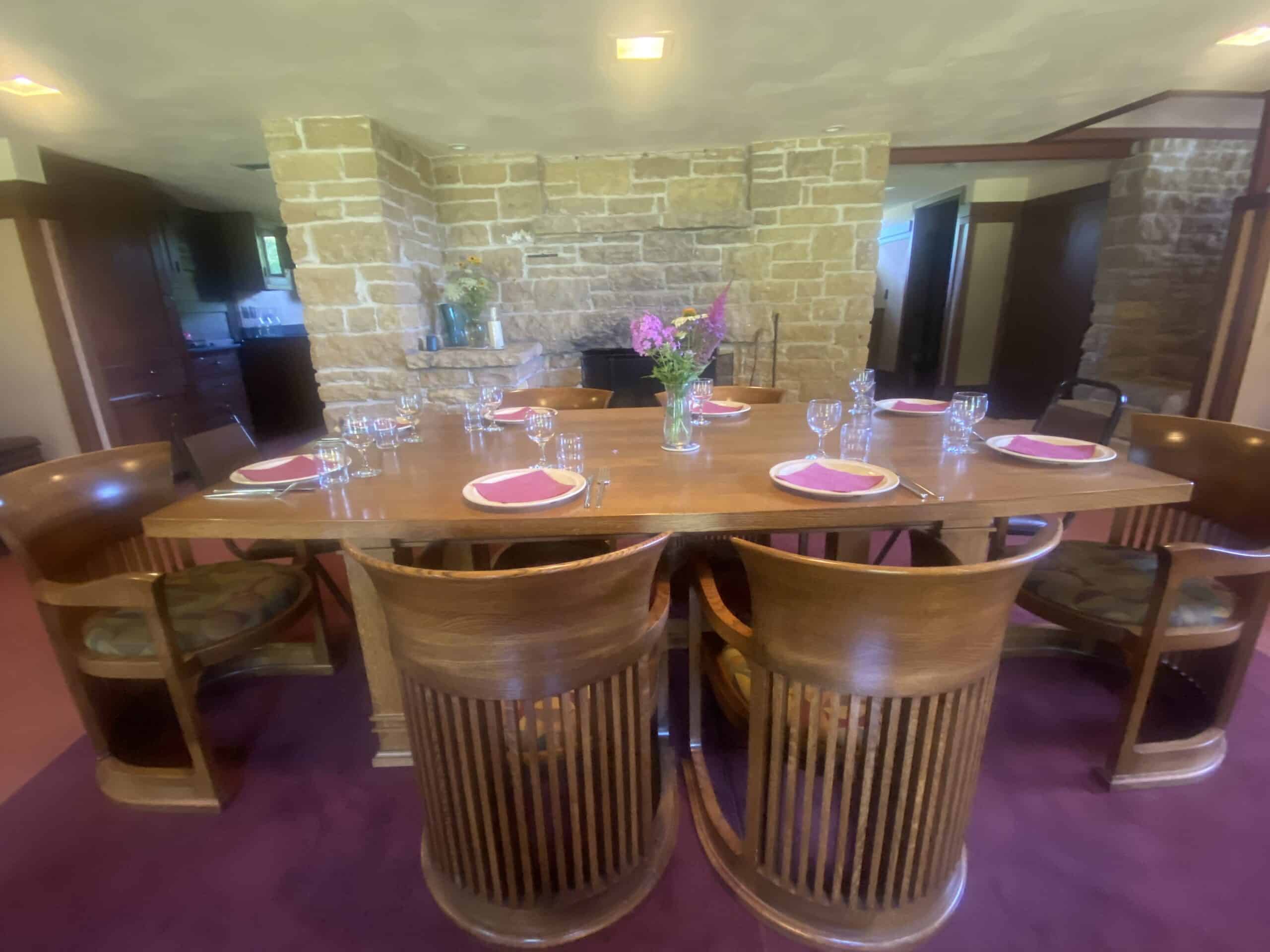
Paired with this dining table, where participants enjoyed the first night’s dinner, are examples of Wright’s barrel-chair design. (Kristine Hansen)
Second to the prompt about objects, a parting activity we did on Sunday morning proved to be beneficial. Herbach suggested we learn from Wright’s famed compression-and-release design principle, where ceiling heights in entryways are low, leaving the guest feeling uncomfortable and cramped. The design makes you desperate to get out of the small space and into one with high ceilings and a sense of openness.
Anyone who has fallen in love with a book or a building knows that a-ha moment when the story, or design, expands. For this exercise, we summarized a list of things remembered from a character’s life and then moved quickly into a scene, where the story could really open up. Just like the living spaces Wright adored most in his homes—high ceilings and walls of windows, ushered in by tight entryways. It’s what every creative strives for, and I’m thankful that Taliesin helped coax it out of me.


